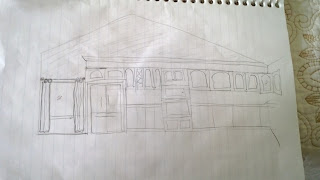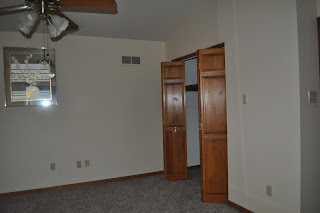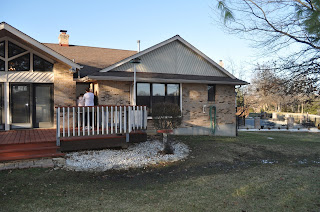Plans and Ideas
Here are some sketches of what my ideas are for the new house. Let me know if you have any ideas... I've been a crazy "pinner" these days too.
Fingers crossed all of this happens before we move in :)
The existing dining room will become the new living room. For one, we don't need a dining room that big, and for two, because I HAVE to have my kitchen and living room next to each other. I really wanted an open concept, like in one room, but after we demo some walls, I think this will be open enough.
 From the kitchen, looking in to the old dining room/ our new living room. Cabinet is getting moved to other side, that little wall is getting removed. Opening up a half wall down the hallway. This will open up the living room to the kitchen.
From the kitchen, looking in to the old dining room/ our new living room. Cabinet is getting moved to other side, that little wall is getting removed. Opening up a half wall down the hallway. This will open up the living room to the kitchen.
Here's an idea of what the half wall with the column will look like:
 In the kitchen I want to open up the space between the kitchen and the great room, which is currently an office. But it will become my new dining room. My ideas for that are to add interior windows just above eye level so you can't see in the room, but you can see through to the great room. Either like this:
In the kitchen I want to open up the space between the kitchen and the great room, which is currently an office. But it will become my new dining room. My ideas for that are to add interior windows just above eye level so you can't see in the room, but you can see through to the great room. Either like this:
Or like this:
Here's a pic of the window in the wall if you look to the right of this pic. With the same wainscoting below.
But definitely adding some wainscoting. The pic above shows a little more of the opening in to the new living room.
This will be the new opening from the hallway to the living room on your left (coming from the kitchen). See pic above.
Crown molding on cabinets will look like this (found a better pic thanks to Kelly!):
Floor tile will look like this:
Kitchen paint color will be this:
All doors will be stained really dark and trim will get painted white and new trim added to tops like this picture below, the door knobs will get spray painted oil rubbed bronze.
The great room project will happen after we move in. But here are some ideas for that.
The hallway in the middle leads to the kitchen. I want to open up the room between the great room and kitchen (now currently an office) by adding some interior windows. It will be our new dining room some day.
I'm not totally sure what to do with the fireplace (I'm not a fan of all the brick).
One idea is to make it more symmetrical by adding a wall to the big open space to make the opening smaller. I don't like all the brick so I want to cover the front with wood or drywall and add some trim. The beams in the great room will be stained darker.
Here are some pictures of fireplaces I like:



























































