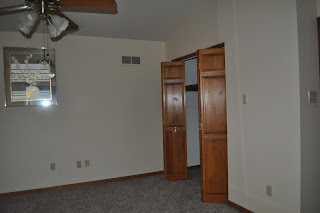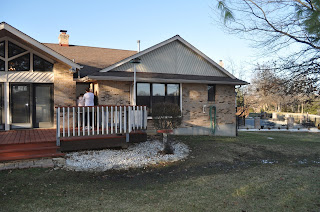"Before" pictures
We bought a "fixer upper"! Well, we haven't officially closed yet... coming soon...April 15. Then life is going to be crazy for a few months because we have lots of projects! Here is a tour of our "totally 80's" craftsman bungalow BEFORE pictures. There are lots of changes coming.
Front of house.
You enter from the front door in to the great room. Through the patio doors is a deck with a view of the golf course.
Great room looking at the front door.
Great room fireplace.
Great room fireplace and back doors.
Sawyer in the new house with the fireplace (gas).
Great room fireplace and back doors.
Sawyer in the new house with the fireplace (gas).
Hallway in to bedroom area
Master Bedroom
Master Bath
Master Bath
Master Bath
Master Bedroom going in to closet
Walk-in closet in Master Bedroom
Bedroom #2
Bedroom #2
Bedroom #2
Bedroom #3
Bedroom #3
Kids bathroom
Kids bathroom
Kids bathroom
Kids bathroom (mint green tub!)
Kids bathroom (mint green sink and counter and toilet)
Kids bathroom ("beautiful" light fixtures).
Okay back to the other side of the house... if you go through this hallway:
...which takes you to the 'dining room'.
Which is adjacent to the kitchen...
You can see the dining room through that center opening.
Okay back to the other side of the house... if you go through this hallway:
...which takes you to the 'dining room'.
Which is adjacent to the kitchen...
You can see the dining room through that center opening.
Other side of Kitchen
Kitchen
Kitchen
Kitchen looking down the hall to the Great Room.
Kitchen window looking in to pool room
The indoor pool. The top of the roof opens up and all the doors are sliding with screens.
Pool room.
Back of the house
Back of the house looking at pool room
Back of the house looking at master bedroom.
Stay tuned for the "During" and "After" pictures...










































0 Comments:
Post a Comment
Subscribe to Post Comments [Atom]
<< Home